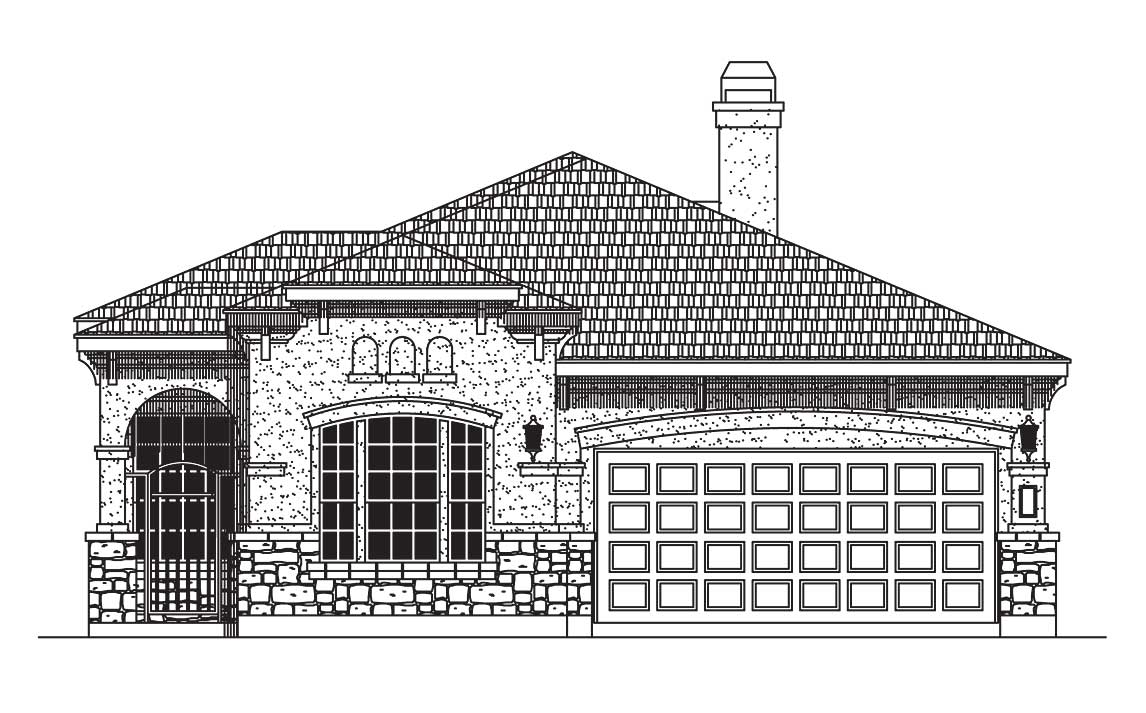The Vivaldi – 2.566 S.F.
An entry vestibule leads to a private courtyard and on to the main entrance of the home. Inside an elegant hallway leads past a formal dining room to a spacious living area with open kitchen and covered patio. This wide-open living area design maximizes space creating an inviting atmosphere for entertaining and relaxing. The master suite is off the main living area and features separate his and hers vanities in the bath and a large walk-in closet. Two additional bedrooms and two full baths complete this stunning 1-story design. The plan offers many optional upgrades to personalize the home, including outdoor living area improvements such as a grill and fireplace, and an optional utility room.
Floorplans & Elevations
Specifications
Square Footage: 2,566
Bedrooms: 4
Bathrooms: 3
Stories: 1
Garages: 2
Community: Flintrock Falls


