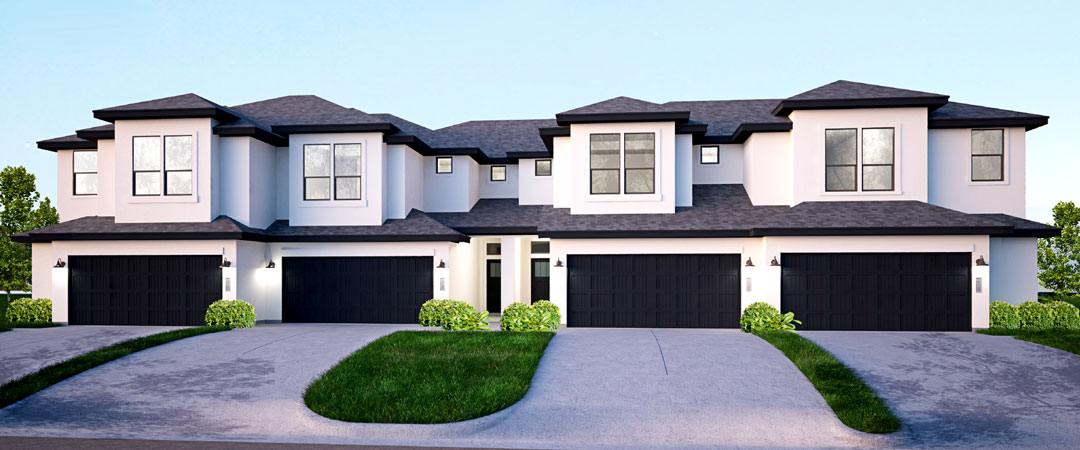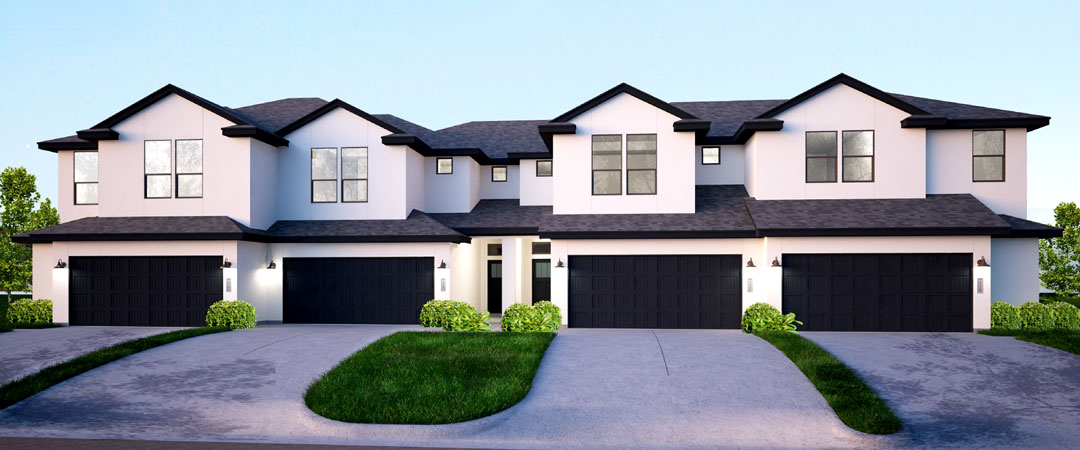The Alexander – 1,930 S.F.
The Alexander features a side entry with porch that leads to a large family room and a kitchen with bar and dining area. The dining area opens onto a covered patio. The downstairs master suite features a dual granite vanity, shower and oval tub and generous walk-in closet. Also downstairs is a powder room and utility room. The upstairs features a large loft that is open to the family room below, 3 bedrooms and a full bath.
DOWNLOADS & LINKS
Specifications
Square Footage: 1,930 (A) - 1,945 (B)
Bedrooms: 4 + Loft
Bathrooms: 2.5
Stories: 2
Garages: 2
Community: Turnberry at Avery Ranch



