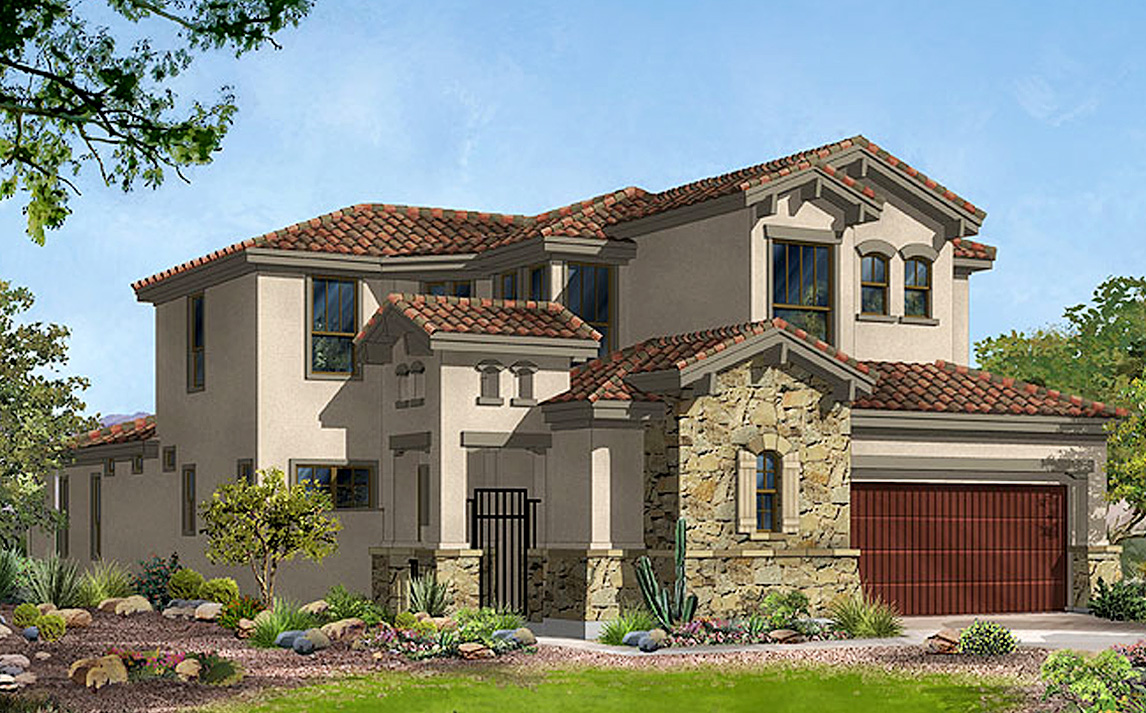The Cortona – 3,634 S.F.
A Spanish inspired entry vestibule opens to a private courtyard ideal for siting and enjoying something cool on a warm Texas evening. The entry to this home is off the courtyard and leads to an open dining area. Down the hall is a huge family room that leads to a large covered patio. The open kitchen is also off the family room, making for an ideal environment for entertaining and large parties. The master suite is downstairs with a generous master bath and spacious walk-in closet. A second bedroom and bath suite is located downstairs as well as a study with powder room. Upstairs is a large game room, a media room, and two bedrooms and baths.
Floorplans & Elevations
Specifications
Square Footage: 3,634
Bedrooms: 4
Bathrooms: 4.5
Stories: 2
Garages: 2.5
Community: Flintrock Falls


